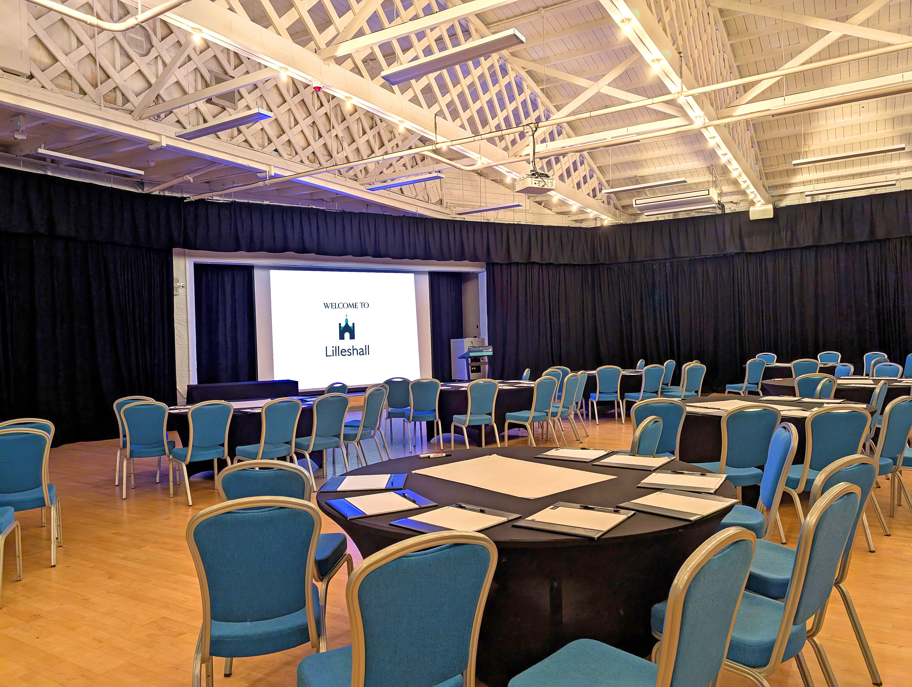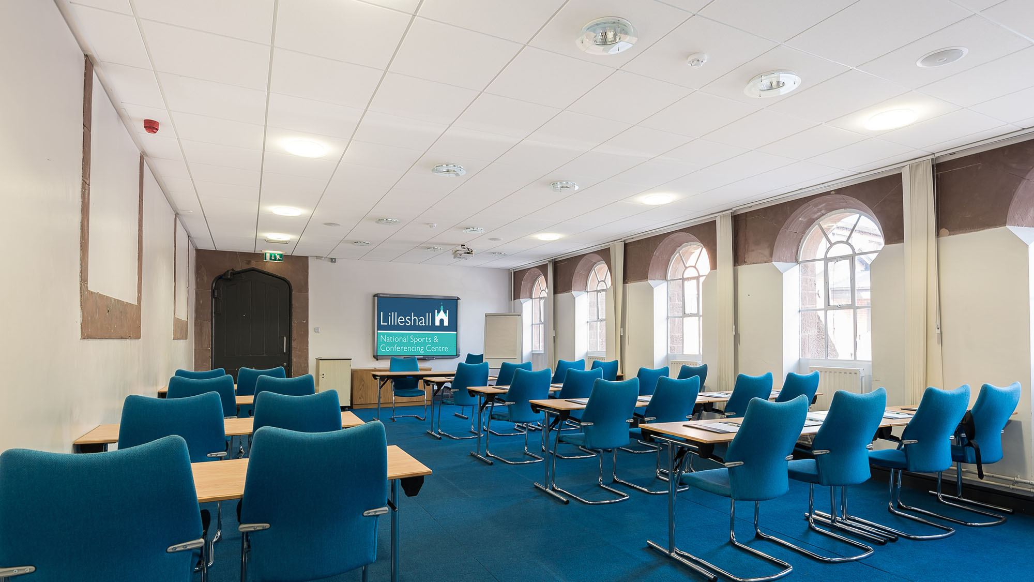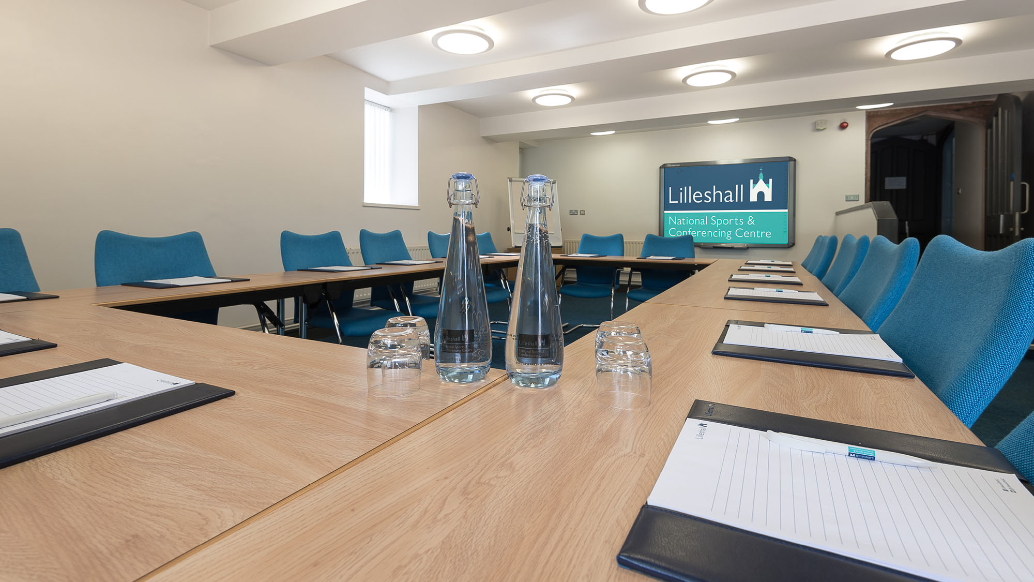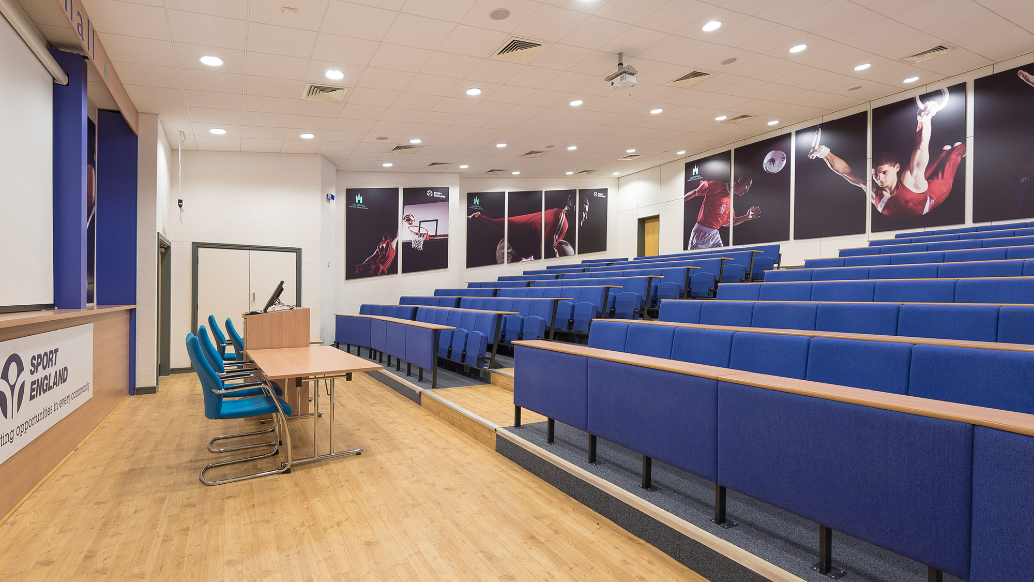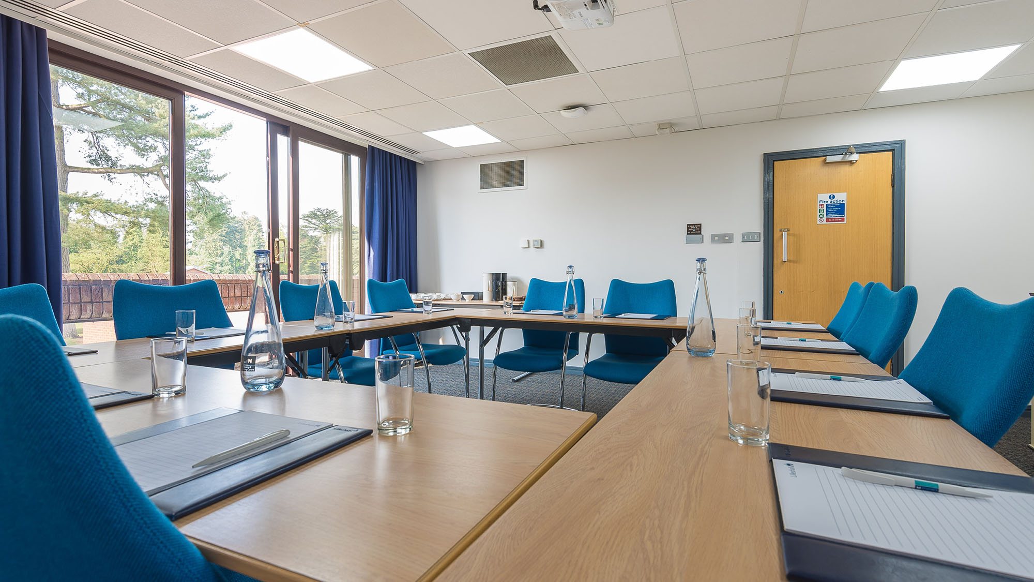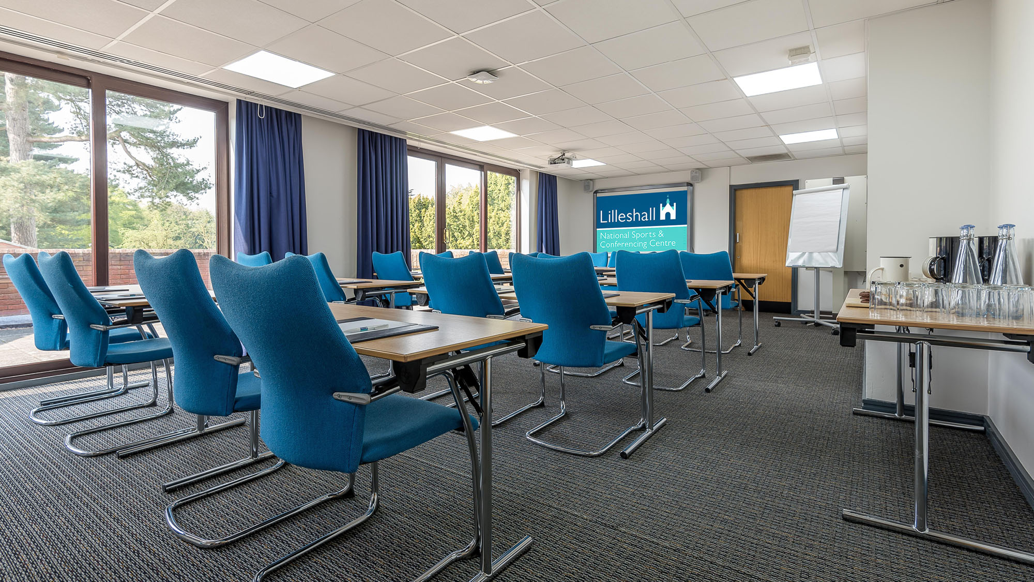Lilleshall National Sports Centre is home to Lilleshall House and Gardens, with it's contemporary accommodation and Chapters Restaurant, all nestled amidst the picturesque countryside of Shropshire.
Our venue offers impressive grounds, perfect for team building and a unique sporting heritage few can match. As one of the most prestigious sports training centres in the country we can provide a completely unique experience for any corporate event. With exceptional meeting and conferencing facilities designed to cater to a wide range of needs, accommodating small gatherings or large conferences with ease, our experienced and dedicated sales and events team are on hand to ensure your event is delivered perfectly.
We are Premier Status Hospitality Assured accredited, and a Venues of Excellence Member. Book your appointment with our Commercial Manager Alex, who’ll be delighted to help you create a bespoke events package to suit your party.
Meeting Rooms & Event Spaces
Main House Meetings
Accommodation
We have over 128 en-suite rooms across the site. In both our Main House and our standard sports centre accommodation you'll find a range of options to suit your needs. Our accommodation is the perfect place for you to relax after a busy day of meetings, events and team building.
Team Building
We work with our event planning partners who specialise in planning corporate activities. Lilleshall offers the space and flexibility to host a range of events from themed dinners, team challenges to outdoor sports activities.
Take a look at our brochure for a selection of some of the team building activities available. Give our events team a call on 01952 603003 or send us a message and we can help you to plan the perfect team building activity for your event.


